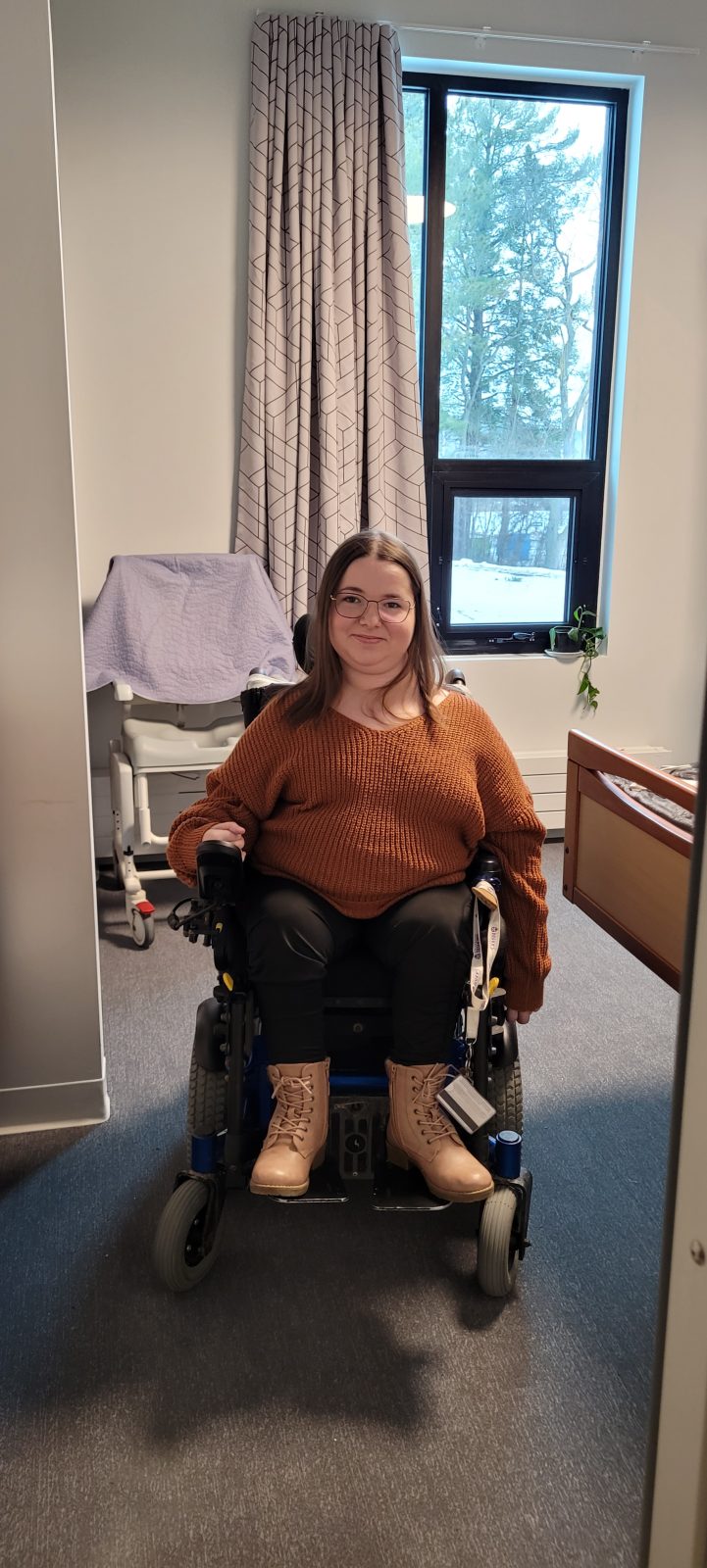By Lawrence Belanger
Local Journalism Initiative
Bishop’s University officials, government representatives, and project stakeholders unveiled the campus’s new residence built on Feb 20. Michael Goldbloom, the Principal of Bishop’s University, called the building a “vibrant” space with open and communal areas that campus officials hope will be used for years to come. “The student housing community has always been part of the experience,” remarked Goldbloom. “One of the reasons that we are such a strong community is because many of our students have the opportunity to live together in one of our residences.”
“Our hope is that these spaces allow students to connect, make memories and build lifelong friendships,” said Deborah Langford, Director of Ancillary Services.
The building, which has been inhabited by students since the start of the winter semester, is set to replace Mackinnon, which is slated for decommissioning and eventual demolition. According to Goldbloom, it is the most accessible building on campus, with an elevator that goes to all levels, sliding doors, and automatic key card access to all rooms. Additionally, two suites have lower kitchen island countertops, adjustable sinks, and rolling showers, in order to accommodate students with disabilities.
The Record also spoke with one student living in these rooms designed for students with disabilities.
Éloïse Brisson came to Bishop’s in order to learn English and study psychology. “I can’t walk,” explained Brisson, so she relies on her caregivers’ help with any needs that require a transfer from her wheelchair. “Going into the bathroom, taking showers, going to my bed, going to eat at the cafeteria, all those things,” detailed Brisson. “[When] I go into class [they] bring my books and computer.” The extra space allows for her room to fit various medical and accessibility equipment around her bed. Brisson said that in addition to having the room, the University’s residence services pay for her caregiving hours, something she says is practically unheard of in post-secondary education.
“I have way more hours that can be paid and more needs are covered,” she said. While she’s in class, for example, her caregivers can work in her dorm and help maintain her needs more easily.
Enzo Evangelisti, a former student at Bishop’s now working for the university’s residence services, spoke a bit about the student perspectives that went into the building’s design.
“I remember just maybe three, four years ago…I was one of the lucky students [that] got a chance to…participate in student consultations.” He and about a dozen students sat with stakeholders across the university. “We had a chance to talk about things we’d like to see in this building, what elements we’d like to see happen.” One of the first comments Evangelisti recalled from students was a desire for more natural light. He said that despite concerns that windows would drive up the costs, “the principal challenged our mindset.” Goldbloom encouraged them to focus on things that students need and not what isn’t possible.
Additionally, he advocated for the inclusion of community spaces with specialized purposes, such as the yoga room, a games room on the first floor with a pool table, and most extensively the multimedia room in the basement, which has both a large viewing space with televisions, but also a side room for quieter activities like board games.
Langford, looking back at the project, said that there were four “main elements” that became their focus and “preoccupations”. “First, our focus was on finding a way to bring our student’s vision to fruition…second, we wanted to focus on creating unique spaces with an abundance of glass that would allow for natural light and transparency,” wanting activities in the building’s communal spaces to be visible to the outside.
“Third, safety was foremost in our minds as we recreated this new residence.” Like other campus residences, all the doors will be locked 24/7, but since their “vision was to allow access to all residents, as well as to hold events in the common spaces,” Langford explained that residents of other buildings will have access to the common rooms, allowing for more of the school community to make use of the new lounges, study areas, and movie/gaming rooms. The hallways where students are living will be restricted to them and their invited guests.
“A fourth focus was on accessibility,” as they asked during design, “how could we make this the most accessible residence building on campus?” To this end, they worked with Kéroul, a non-profit group working to develop accessible tourism and culture in the province.
“We can now accommodate students in a more accessible living environment and, most important, to ensure their inclusivity and all activities helping the residents so they can go everywhere and be involved.”
The new residence has also been designed with Bishop’s University’s environmental sustainability goals, being connected to the university’s geothermal heating system, and is built according to “state of the art” architectural standards.


